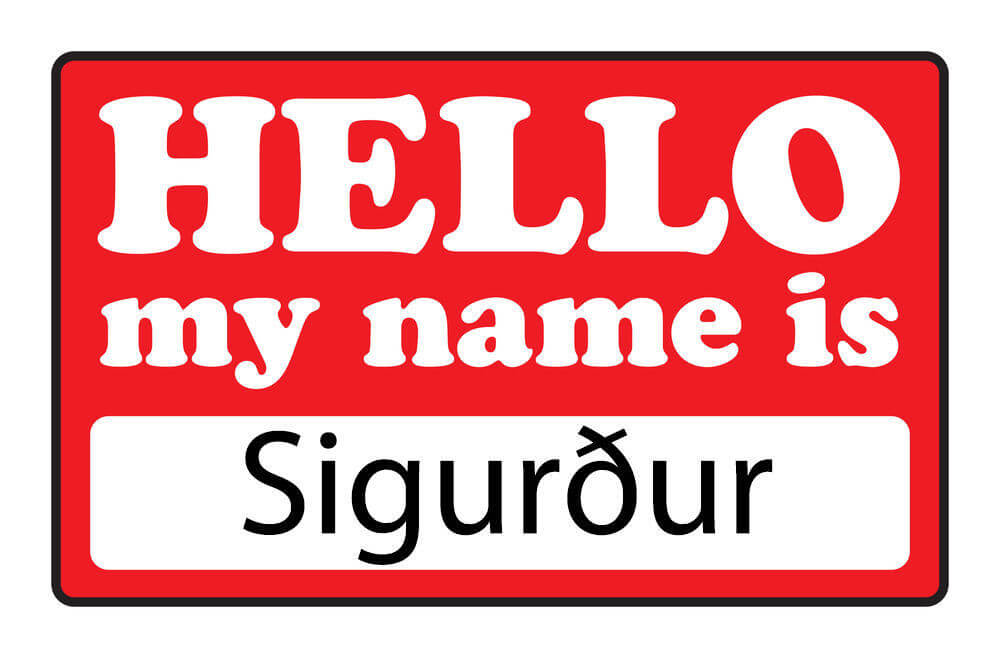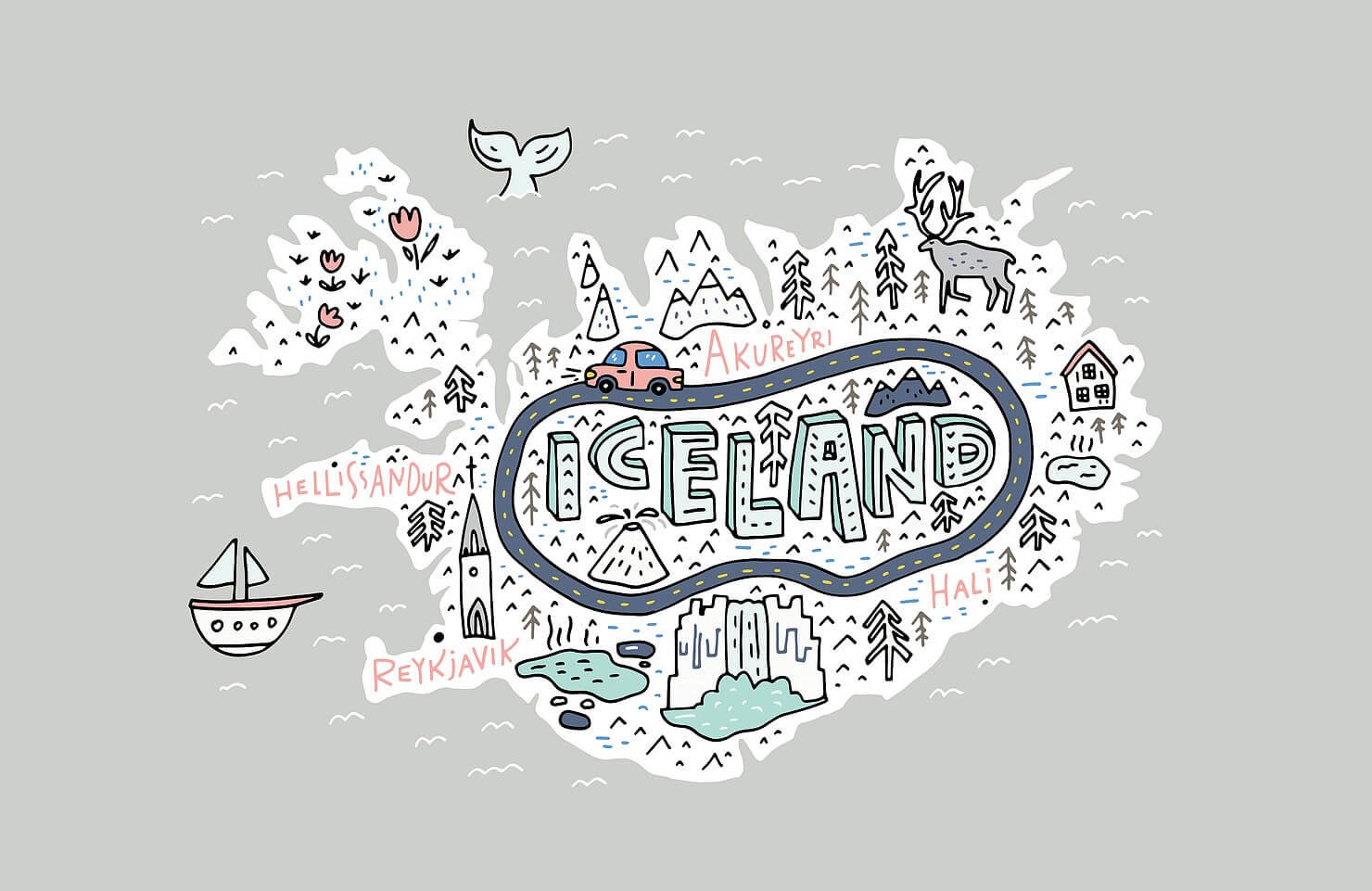Houses are more than bricks. They are the places where we live, eat, sleep, and feel. We create illusions, dreams, and perhaps a family. So, houses are usually an extension of who we are, our culture, and how we see life.
All this creates an architecture that reflects the way of life of a society and how it adapts to external factors such as the climate. And the climate in Iceland and in Scandinavian, in general, is not temperate at all! Today we will learn a little more about what a Viking house looked like and how it has been an essential factor in the architecture in Iceland.
The Vikings in Iceland
The Vikings came from a cold region of Northern Europe called Scandinavia. Although today we think of them as a unique group, the Viking tribes came from three large territories. These were Denmark, Norway, and Sweden; the Danish group is the largest. Although they had the same language and religion, their interests were a little different depending on the region they came from. However, they all had a cultural component in common.
The Vikings began their settlement in Iceland around 874 AD. The Vikings discovered the island by mistake when they tried to sail towards Scotland and the Faroe Islands. Iceland then became a migration point for thousands of Vikings, most of whom came from Norway with their slaves from Ireland and Scotland. This vast influx of population that settled on the island ended up bringing their way of building and creating Viking houses throughout the island.
The remains found in excavations give us clues about how they were built and their rooms' arrangement. The ancient Scandinavians' dwelling tried to adapt to the adverse climatic conditions, with long and freezing winters.
What were the Viking houses like?
Viking houses, made of wood, had ship-shaped outlines with walls lined by clay or vertical planks. Sloping posts often supported the exterior. Viking houses usually have an elongated shape. The length varies, although the width is usually not more than 5 meters. Inside, they had wooden beams that supported the ceiling and rows of wooden pillars along the walls to support the ceiling beams' weight.
Although the shape of the house is maintained, the materials may vary by region. In areas like Denmark, it was common to use oak wood for the beams, but this tree is not common in other areas of Scandinavia. So, in countries like Norway or Sweden, they used to use pine, cedar, or fir. Wood is a scarce material in Iceland, so this led locals to use stone walls.

The Viking houses' walls rested on a wooden floor that in turn was on top of a row of stones. This prevented the wood from being in direct contact with the soil's moisture and ending up rotting it. It is precisely those rows of stone that have remained intact in Viking houses. As time went by, the wood sections ended up rotting and did not make it up to our days.
The roofs used to be gabled and covered with straw, wooden boards, or grass or turf. This last material became very famous in Iceland. But we will talk about it later. Almost all Viking houses kept the same form of construction. Those of the wealthiest or most influential people in the tribe had much longer houses than the common people. The other difference is found in the interior decoration and furniture.
What is a Viking house called?
Viking houses are called longhouses, and that's precisely the description of what typical Viking houses were like. This elongated shape allowed the house to have several rooms and multiple functions in one place. There was an area for animals, for grain, and one for people. The animal area or barn used to be at one end of the house. In this way, the owners could take care of their animals and have them watched without going outside. The animals themselves would generate heat that would help maintain the interior temperature of the house.
The central part of a Viking house used to be a space reserved for the house's inhabitants. It was typical to find a bonfire area or fire in the center to illuminate the room and heat it. There were no chimneys, so, in this area, the ceiling had a hole like a skylight through which the smoke escaped and helped to have more light inside.

This structure is the typical one in Viking country houses. In the homes located in the cities, it used to vary slightly. And it is that the animals did not coexist with their owners. The houses were somewhat smaller but were still rectangular and with rooms for work areas rather than a barn.
Viking houses in Iceland: Turf Houses
Turf houses in Iceland were the most common way of building in the country. Initially, The Viking houses or longhouses also came to Iceland. But at that time, the island had an even less benevolent climate than today. The winters were cold, raw, and the winds were strong. Although there were forests, these were birch, and it was not as solid wood as oak could be. The Vikings themselves ended up depleting Icelandic forests, so another way to build had to be found.

The Vikings who settled in Iceland already knew the Turf Houses since they also existed in their origin countries. Icelandic turf houses usually have a stone base on which a structure was placed, and on top, a relatively narrow gabled roof. On this, the grass was laid. Little by little, the Viking Longhouses gave way to the Icelandic Turf houses.
Why do houses in Iceland have grass roofs?
Hardwood was not abundant in Iceland, but the grass was. The turf was cheap, plentiful, and offers superior thermal insulation compared to other types of materials. This gave Icelanders a perfectly insulated and comfortable home without the need for heating.
Where to see turf houses in Iceland
If you want to travel back in time and feel like you are in the time of the Viking sagas, you are in luck. In Iceland, there are a few Turf Houses that are still standing and can be visited. We are going to mention some of the most outstanding ones. Take advantage, add these points to your itinerary, start your rental car in Reykjavik and go for it.
Keldur viking Village
In Keldur there is a row of turf and turf houses with a church, a tiny cemetery, and a curious tunnel that is usually unnoticed. The Vikings themselves used to corner their enemies. This village is located a little further in front of the town of Hella, in southern Iceland.
We leave the Ring Road to take Highway 264. In a few kilometers, you will reach Keldur. You can leave your rental car in the small parking available. It is a small but charming place. It is considered the oldest village of houses in Iceland, a space inhabited for more than a thousand years, and some of its inhabitants appear in the Icelandic sagas.

When you arrive, you will see a row of houses covered with very green grass that contrasts with the blackened wood of the houses' facade. Next to them, a small but beautiful church on a mound. The secret tunnel is located near the entrance to Keldur, in the creek. You will see a small house that goes directly into the river's side and that communicates directly with one of the houses in the town. It served as a method of escape for the villagers in case there was an enemy attack.
Skogar Turf Houses
This is another point to visit on the south coast of Iceland and near the beautiful Skogafoss waterfall. The area has been declared an open-air museum. You will see a few houses typical of Icelandic architecture. You can also enter them and see the reconstructions of the interior of these houses as they were in the past.
The museum contains many of the tools and objects used by Icelanders throughout their history. Still, the best thing is undoubtedly the recreation of the houses where the first inhabitants of Iceland lived. For a small fee, you can see the entire exhibition and learn fascinating facts.

Arbaer turf Houses in Reykjavík
If you have little time but still don't want to miss one of these constructions, Arbaer is the best option for you. You will have a collection of Icelandic houses in perfect condition. The site is also an open-air museum, and the staff is often dressed in traditional clothing. The site can be accessed easily both by car and by taking public transport in the city.
Thjodveldisbaerinn Stong
A place that neither lovers of architecture nor Game of Thrones should miss. It is located in Thjorsardalur valley near Road 32 in Arnessysle County. This replica is a part of the 1100th-anniversary celebrations of the settlement in Iceland. If you love Game of Thrones, you might recognize this place as the scene where the Wildlings kill a whole village except a little boy.
Glaumbaer, North Iceland
The Glaumbaer grass farm is on the road from Akureyri to Grundarfjördur. They are in the middle of an extensive and green plain, where the mountains decorate the background. Before entering the complex, you must pass two wooden houses from the 19th century: Áshús and Gilsstofa. The Áshús house contains exhibitions and a tearoom where Icelandic food is served. The Gilsstofa house is where you go to the cashier to buy tickets, and it is a souvenir shop as well.

Homesite of Erik the Red
Located in Eiriksstadir in Budardalur, west Iceland. This is a Viking longhouse representing the homesite of Erik the Red, a famous Norwegian explorer named in medieval literature and the Icelandic sagas. It is said that he was one of the first inhabitants of Greenland. This site is intended to represent accurately how the place where Erik lived with his wife was like. The interior of the house is fully decorated according to the time and historical data. The original home was located close by, but it was covered with grass, so they rebuilt it about 100 meters away.
Viking House Architecture in Iceland
We hope you enjoyed this journey through the architectural roots of Iceland. Although Icelanders no longer live in Turf houses or Viking houses, you can still enjoy these relics and reconstructions that are among the most valued in all of Europe.


 By
By


